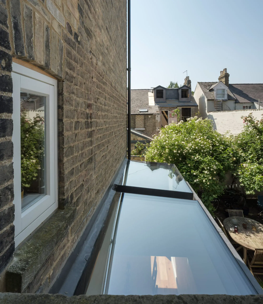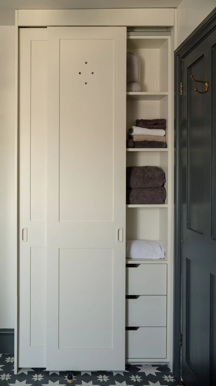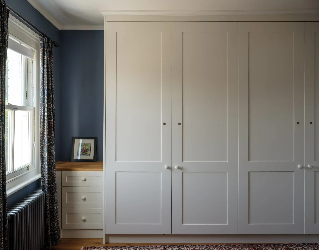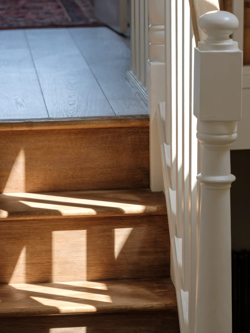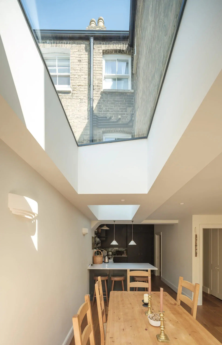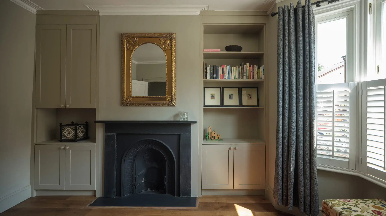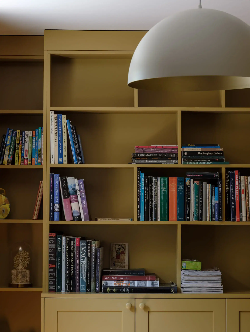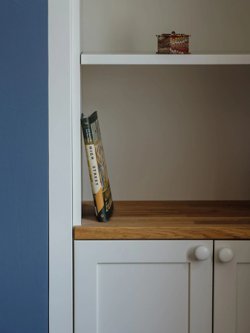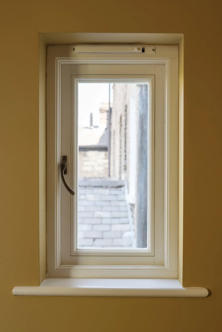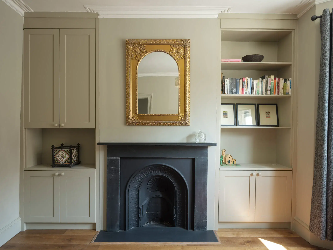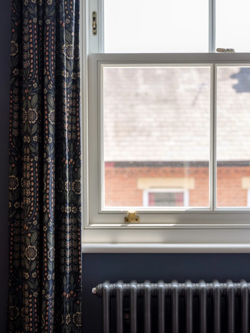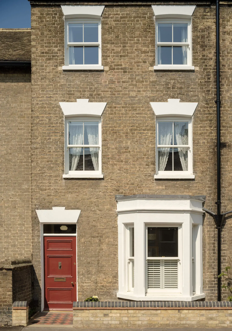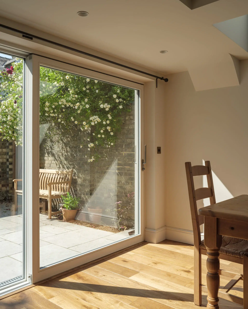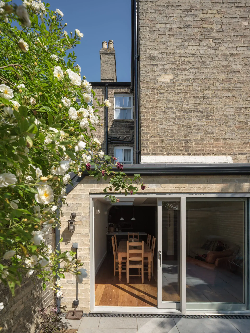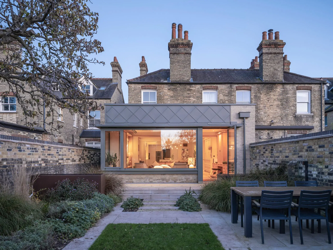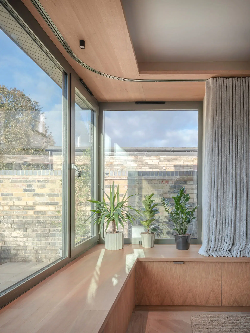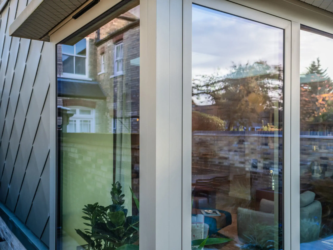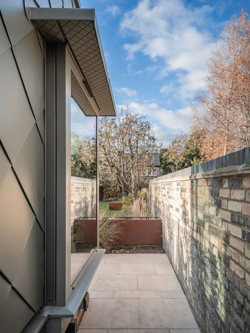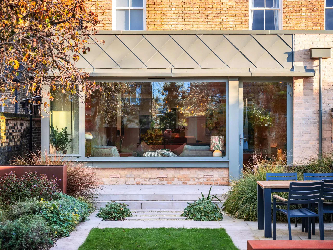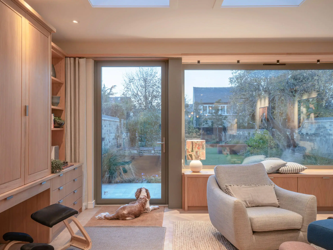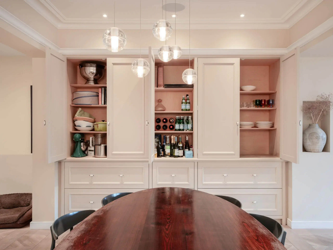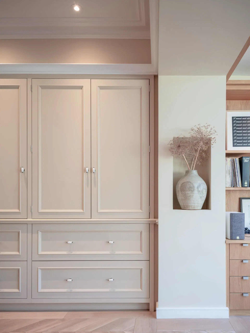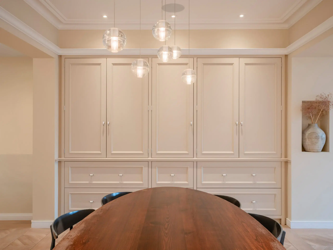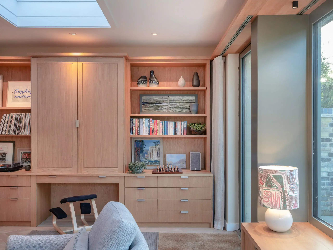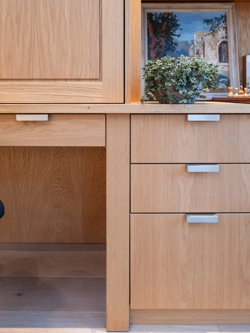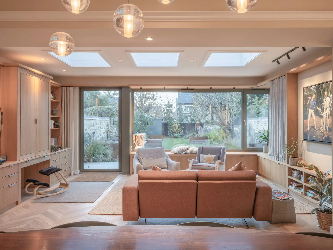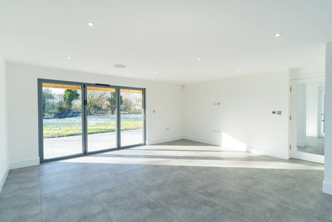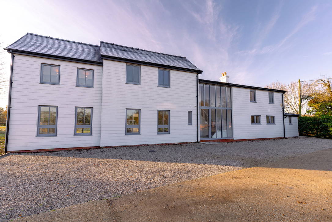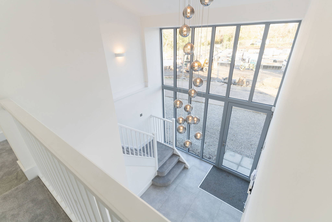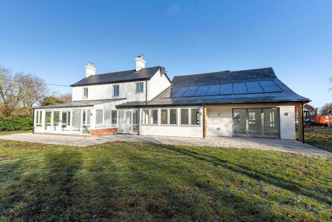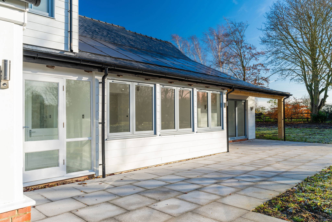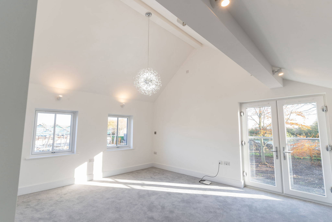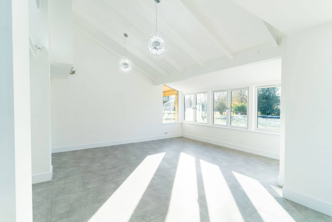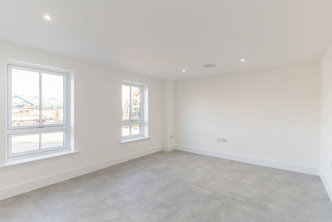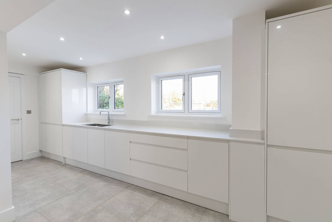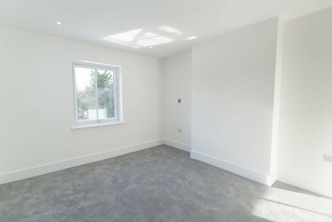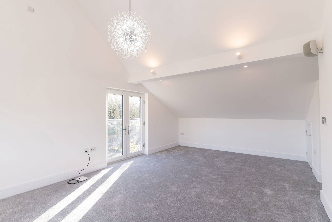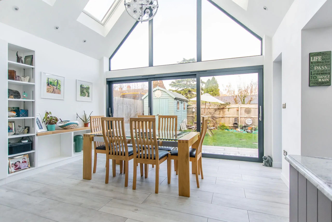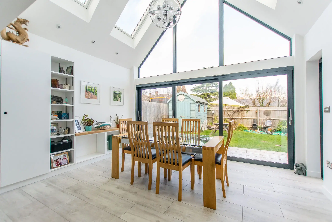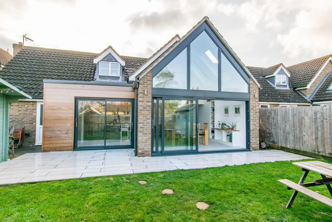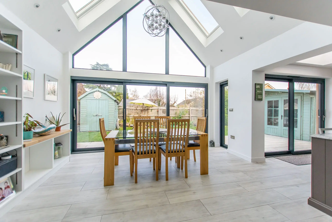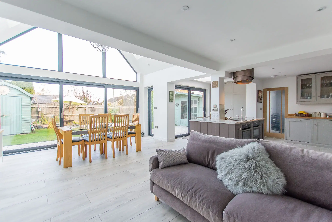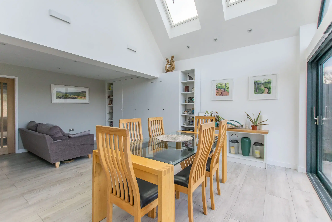Grantchester Street
Timber Doors and Windows, Rooflight and Bespoke Cabinetry
We were privileged to be part of this remodelling and extension project in Newnham, Cambridge.
Law & Lewis manufactured the traditional timber sash windows factory finished in RAL 9016 white. In addition, 1 casement window was supplied in matching colour.
The sliding door on the rear courtyard elevation is timber and has a dual colour finish (outside Little Greene French Grey Dark 163 and inside Little Greene Linen Wash 33) with two panels (1 fixed and 1 sliding. For reference of scale the width of the door was 3347mm, height 2090mm.
Each floor had bespoke cabinetry by law & Lewis Ltd in moisture-resistant MDF with Shaker style doors and full factory paint finish. The cabinetry included wardrobes to Bedrooms 1, 2, 3 & 4, bathroom cabinets, alcove storage in living room and two cupboards in hallways.
For the finishing touch we provided 2 flat infinity aluminium rooflights with clear, toughened triple glazing above the dining area to let in plenty of light.
Architect: Liz King www.lkarchitect.co.uk
Contractor: Gerke Building Services www.gerkebuildingservices.co.uk
Photography: Matthew Smith www.msap.co.uk
St Barnabas Road
Aluminium Windows and Door, Timber Sash Windows and Bespoke Cabinetry
This is one of our favourite projects in recent years, who wouldn’t want this extension on their house?
Two traditional timber sash windows were manufactured by us for the original part of the property with traditional weights and pulleys, satin chrome fittings and factory spray painted in RAL 9016.
A large aluminium corner window and single door were supplied by Law & Lewis Ltd, powder coated in RAL 7003 matt finish. The glazing was upgraded to sunscreen glass to keep the room cooler. This wide window and single door give a clear, uninterrupted view to the beautiful garden.
On the inside of this corner window a cleverly designed Oak cupboard space was built around the shape of the window to provide both storage space and additional seating. Above the window a curved shelf incorporates the curtain rail and clever lighting.
Matching the corner cabinetry is an office cupboard which opens when working but neatly closes to hide the work area leaving open shelves to one side which fits perfectly into the aesthetic of this area.
Moving back into the room the dining room cabinetry has been built in a different style and colour to create a separate zone.
Architect & Photography: Patrick Ward – www.haysomwardmiller.co.uk
Contractor: Godfrey & Hicks Builders Ltd – www.godfrey-hicks.co.uk
Duck End Farm
Aluminium bifold door, single door, glazed panels and uPVC Windows
This property underwent a complete refurbishment by NGU Construction Ltd, and we provided the windows and doors.
A 3-door aluminium bifold doors was supplied for the rear of the property and an aluminium single door and aluminium glazed panels for the striking entrance all finished in RAL 7001.
In addition, uPVC flush casement windows in a dual colour, RAL 9016 white on the inside and outside grained RAL 7001 were supplied for the remainder of the property.
A single uPVC door and inward opening French doors in dual colour completed the project.
Contractor: NGU Construction Ltd – www.nguttridge.co.uk
Over
Aluminium sliding doors and bespoke cabinetry
This extension opened the back of this house achieving a generous space combing a large living, dining and kitchen area. The vaulted ceiling in the dining area also maximised the space and light.
Law & Lewis provided the aluminium sliding doors to two elevations and an aluminium fixed panel on the return. The larger sliding door comprised of 3 panels all sliding to one side and the smaller one a 2-door option. Fitted above the 3 door bifold, is large shaped fixed panel. All the aluminium was finished in RAL 7016 anthracite grey.
In addition, built in joinery, painted white to seamlessly blend into the wall provides extensive storage and shelves without dominating the room.

